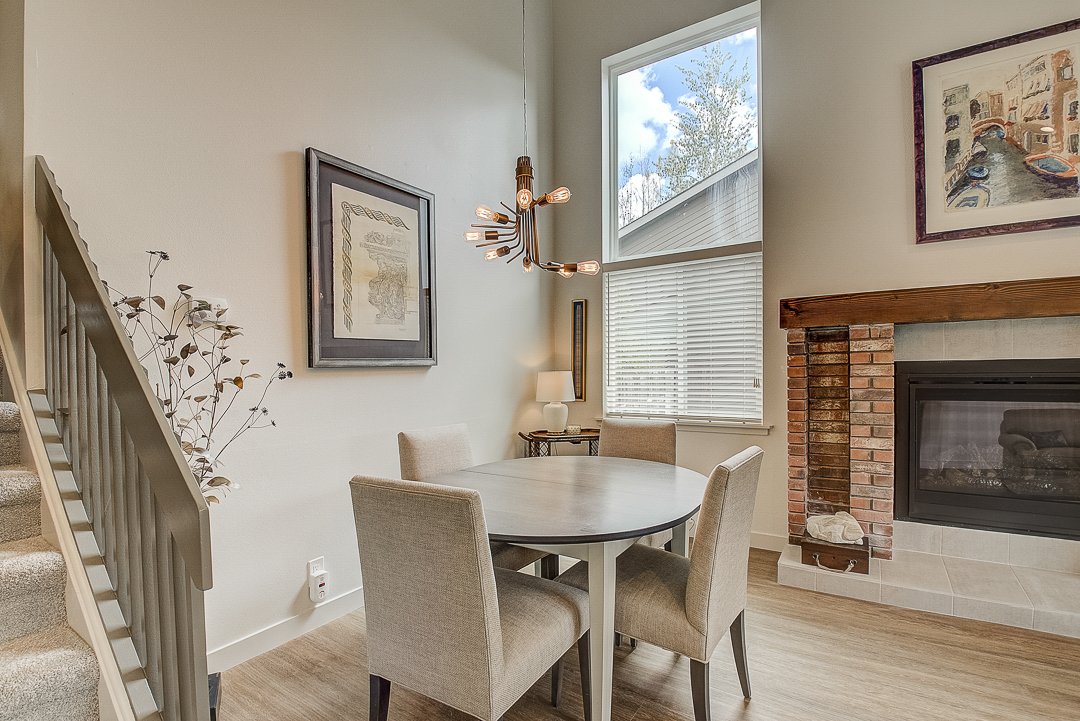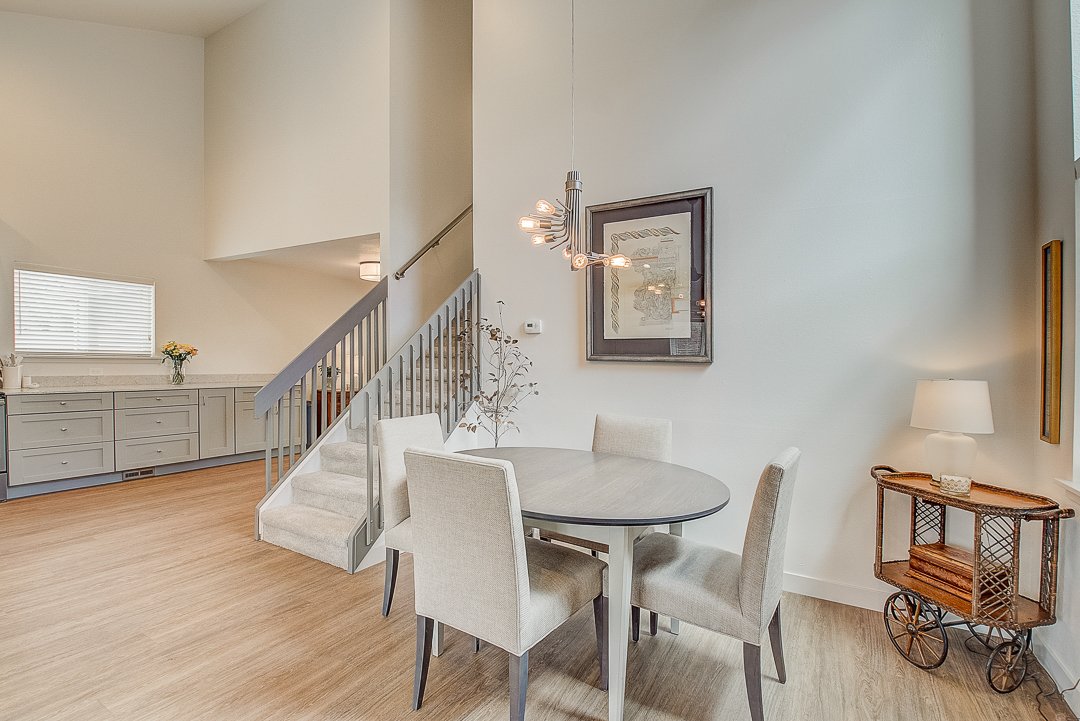Trailside Lighten Up
GOALS: Bring natural light into main level; Larger, more open kitchen; Larger primary bath; Two additional bathrooms; Deck and landscape upgrades; All new interior and exterior surfaces; Storage.
BUDGET: $160,000
Now light, cheery, and open, this home was once dark, cold, and cramped (and covered in cat urine and mold). After remediating the mold, I opened up the main living area by eliminating a large, load bearing pantry. I also added natural light with a large window near the new dining area, larger windows in the living room, and sliding doors off the back of the home. Most of the living area was dedicated to an old and broken wood burning stove. I removed 95% of the huge hearth and fireplace surround and updated it with a tile facade. I moved the front door in order to add a half bath for guests. I added a large pantry and a coat closet, and reorganized the laundry area for additional storage. I also borrowed space from the laundry area for a larger bathroom in the primary suite. Upstairs, I reconfigured one and a half bathrooms to create two ensuite bedrooms. Lastly, I tackled the landscaping, which first meant removing 15 years of overgrowth and about 10 huge trees from the front and backyards! Now we could enjoy views of their garden and the wonderful open space behind. I replaced the rear privacy fence with an open split rail fence to further connect the yard to the open space behind. I also built a deck, added planting beds, and added some hardscape.














