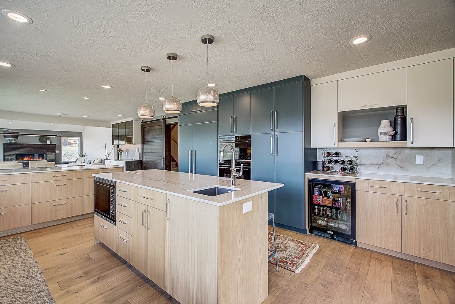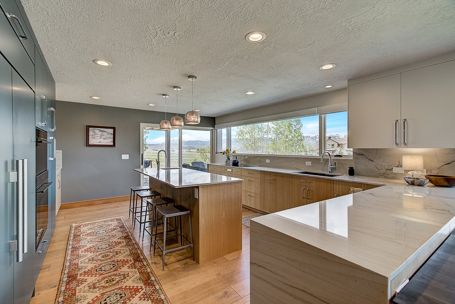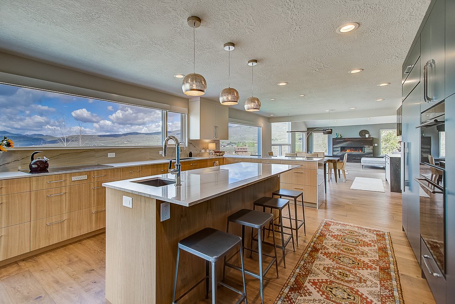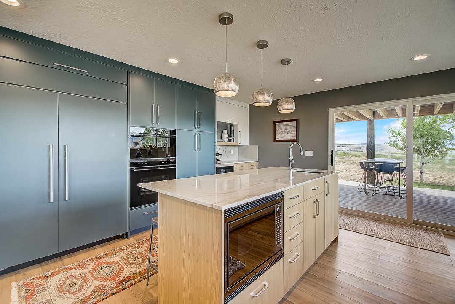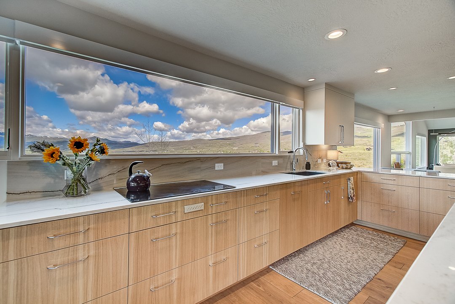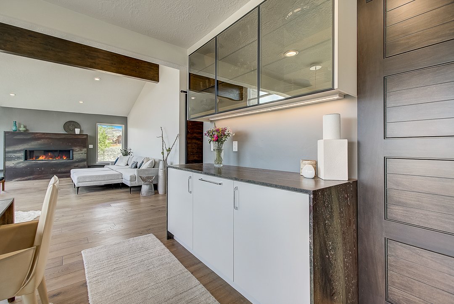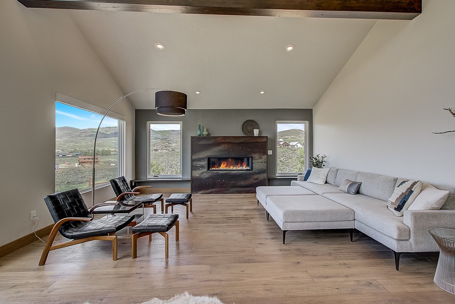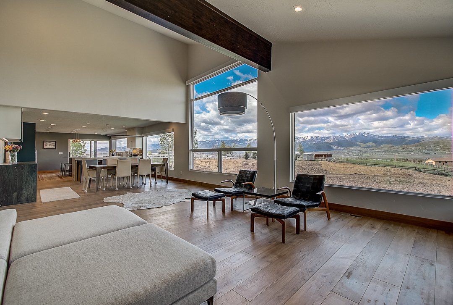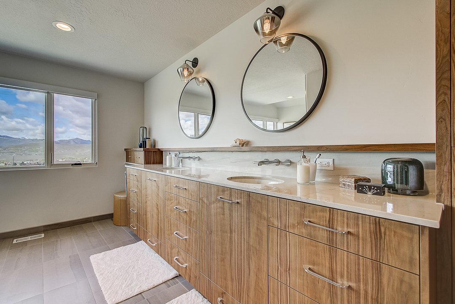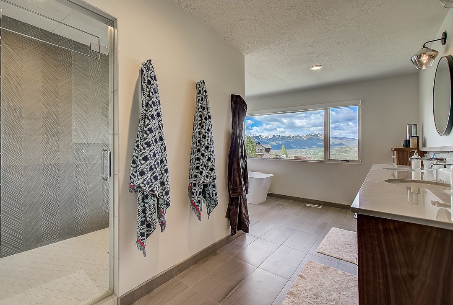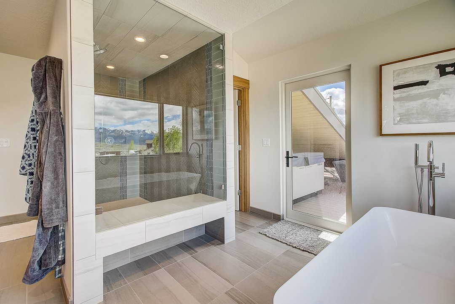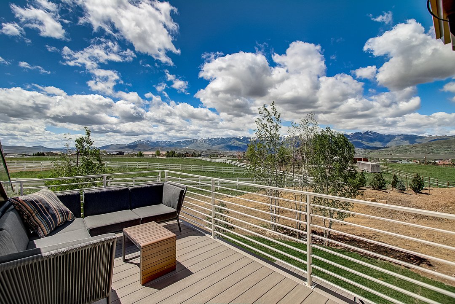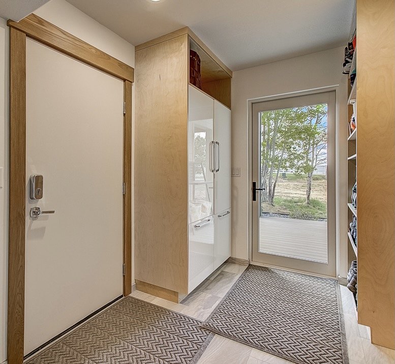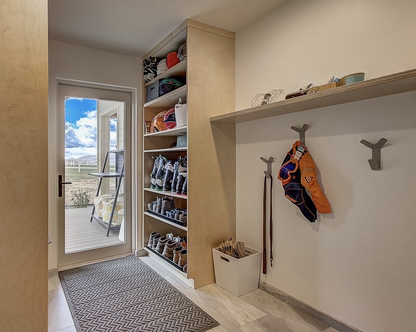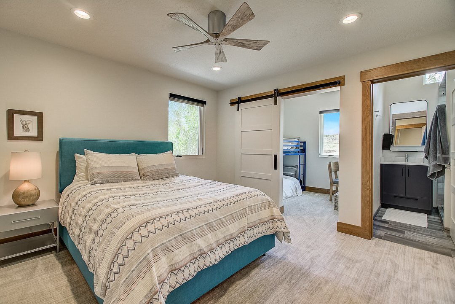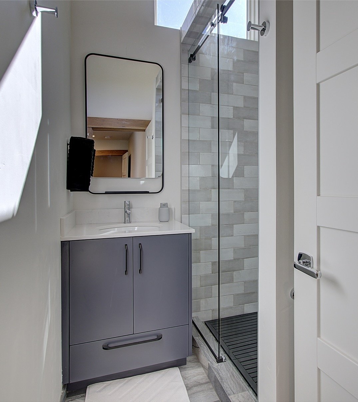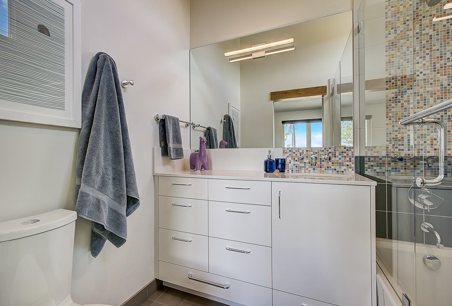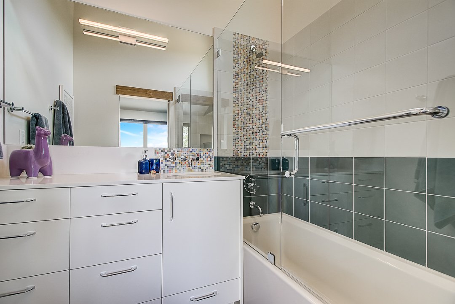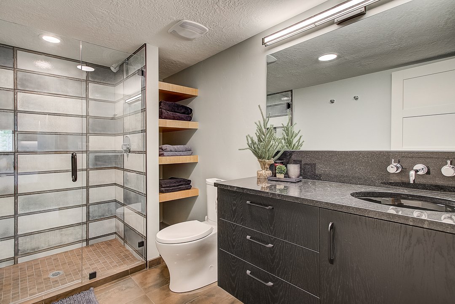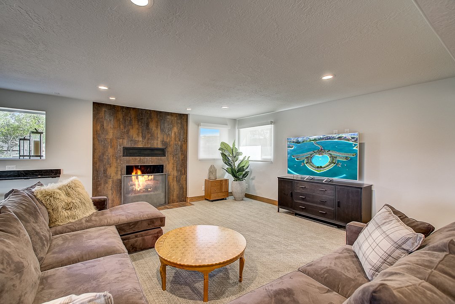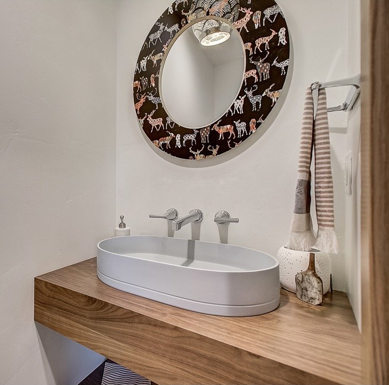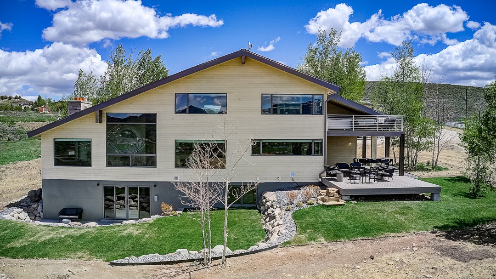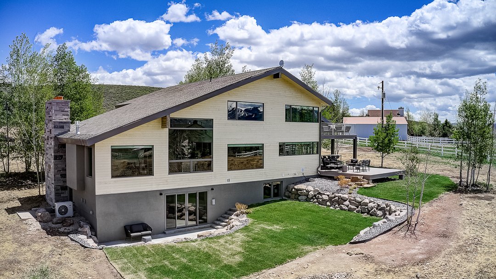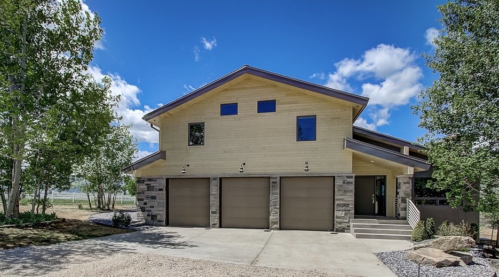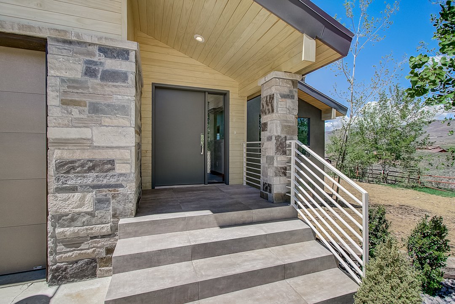Silver Creek Complete Overhaul
GOALS: Views and natural light throughout; Larger living areas; Custom kitchen; Additional bathroom; Guest suite for 4; Dedicated laundry room; Lower level walk-out; Mudroom with a dedicated entrance; Multiple outdoor spaces; All new interior and exterior surfaces; New landscaping; Build bike trails.
BUDGET: $1,300,000 (including new build of ADU)
BEFORE: SILVER CREEK BEFORE REMODEL
Transforming this well loved structure into a dream home required major architectural and structural changes. I redesigned it to take full advantage of the panoramic Park City views and beautiful sunny days. Expanding the main level to the south and to the west captured huge views, allowed for a thoughtfully designed custom kitchen, and made for effortless entertaining. I also carved out a new mudroom, also accessed from a new side entrance with a covered deck. New square footage on the main level meant more square footage upstairs and downstairs as well.
Upstairs, I created space for a larger primary bathroom with impressive mountain views, a large steam shower, a soaking tub, and a private hot tub deck! I also converted unused storage space above the garage into a bunk room, a flex space, two new bathrooms, and a new laundry room.
Downstairs, additional square footage allowed for a large walk-out family room, complete with a new fireplace and a custom wet bar.
Enjoying the incredible acreage was the primary goal, so outdoor living spaces were also a must. New decks and patios were designed to maximize views and to protect from the frequent wind.
High altitude sun, intense winters, and constant wind would have meant frequent and expensive exterior maintenance. Instead, I chose Accoya siding, an extremely low maintenance, sustainable cladding that also provides superior insulation. I accompanied the low maintenance Accoya exterior with composite decking, natural stone, stucco, and powder coated steel railings for minimal maintenance for years to come.
